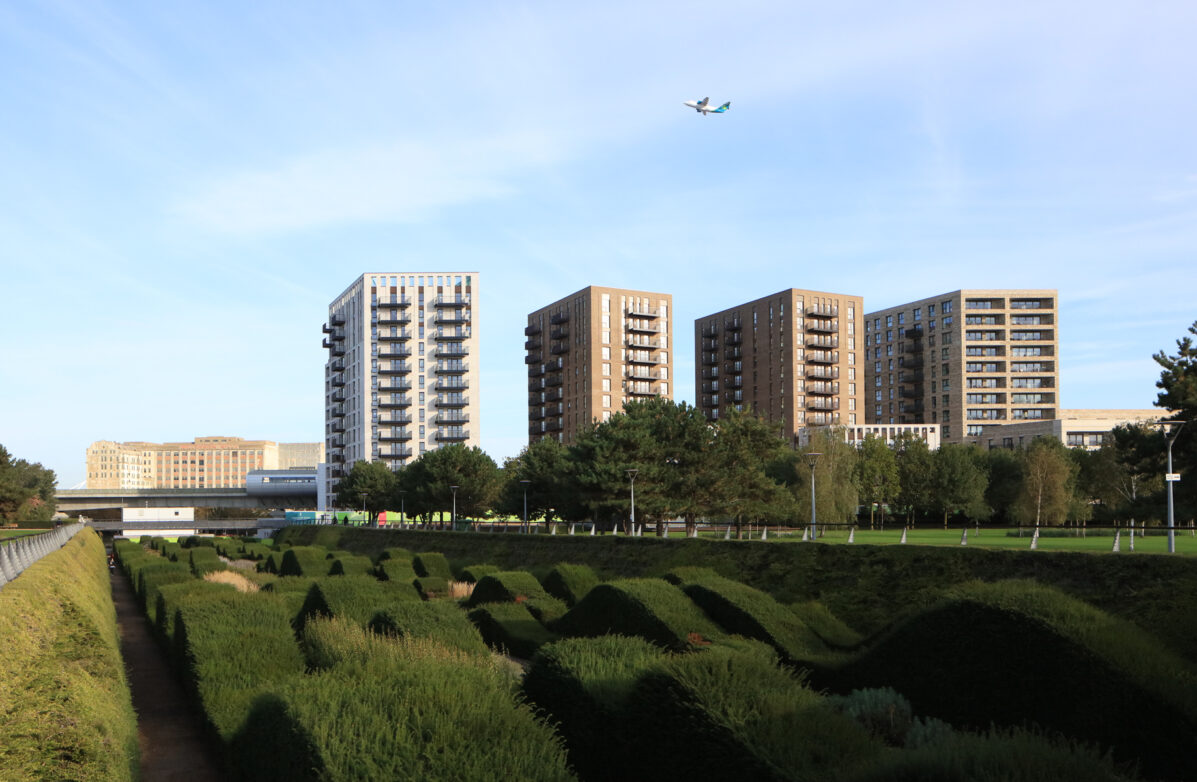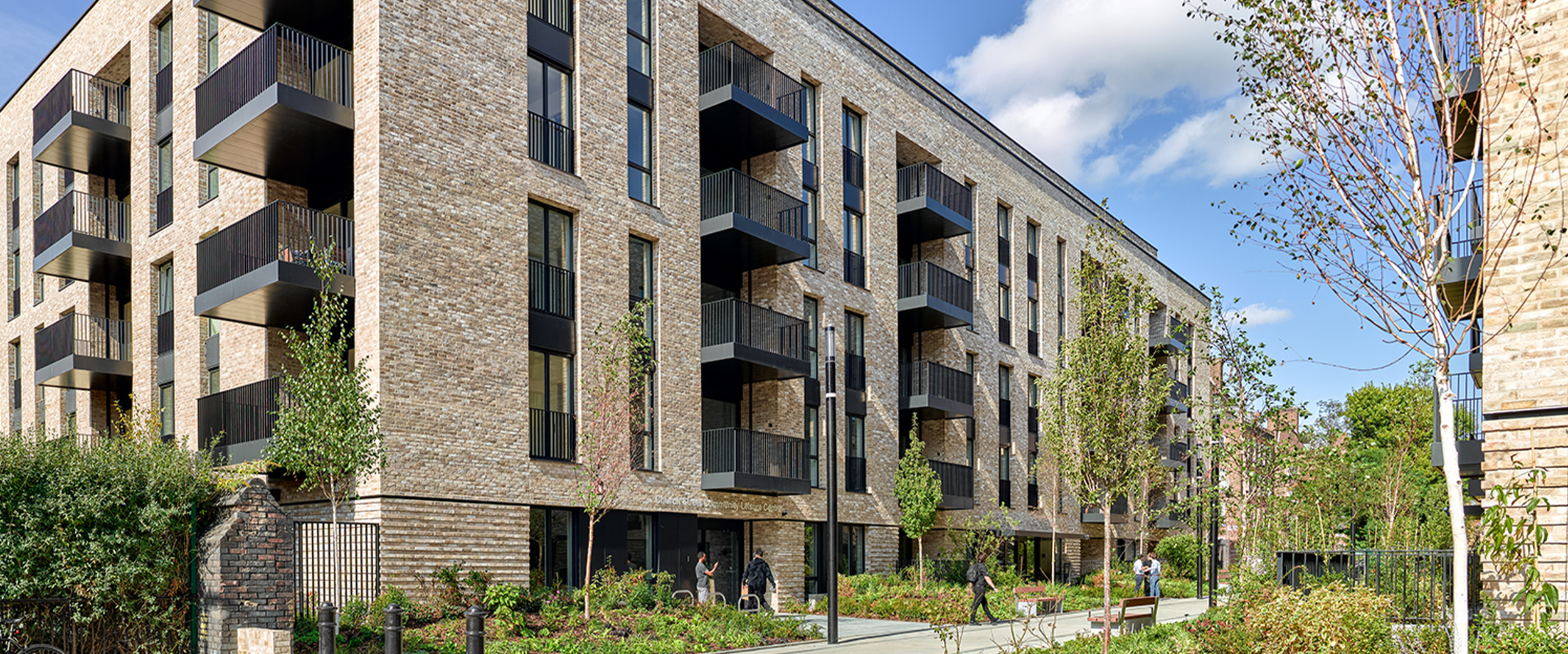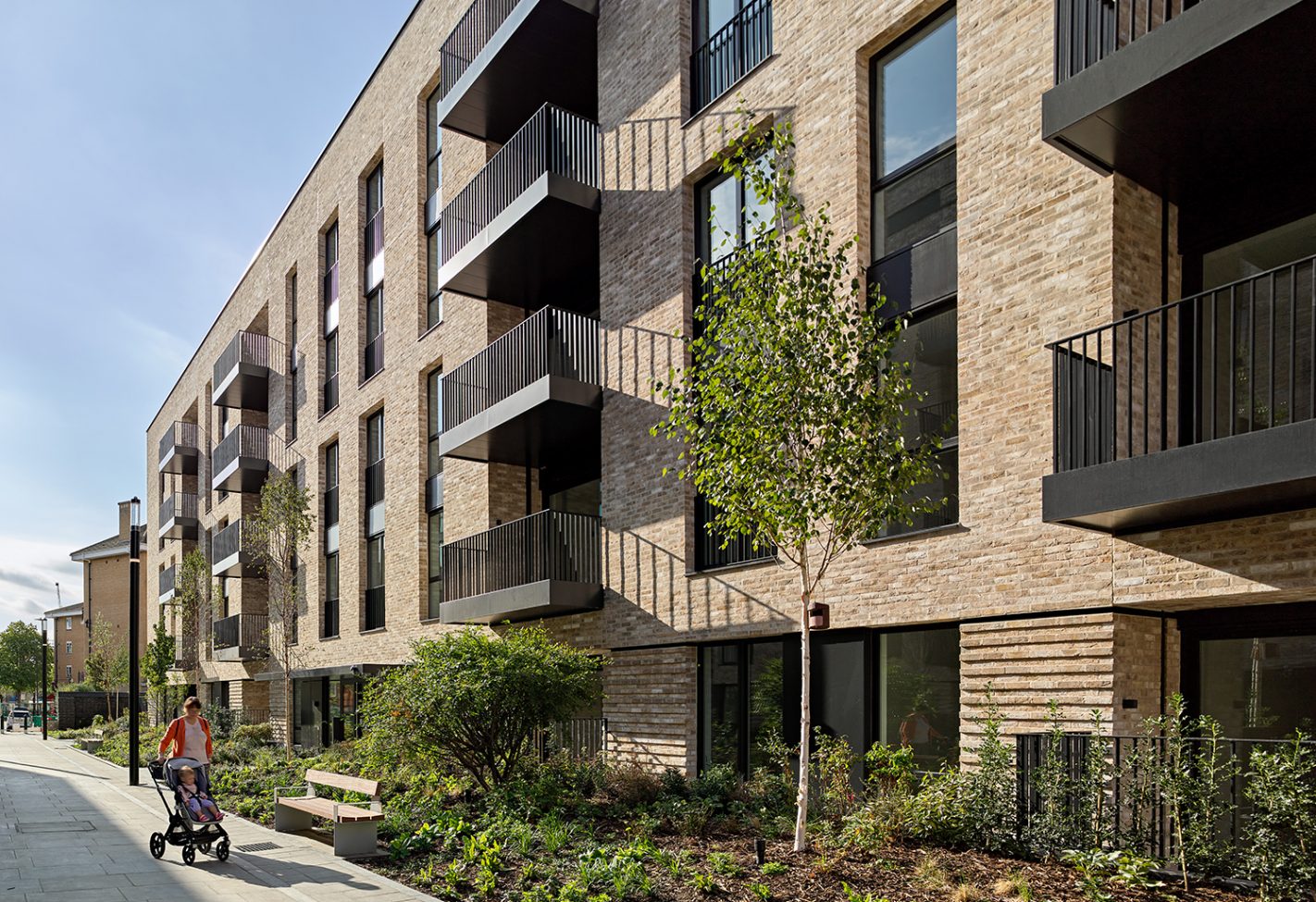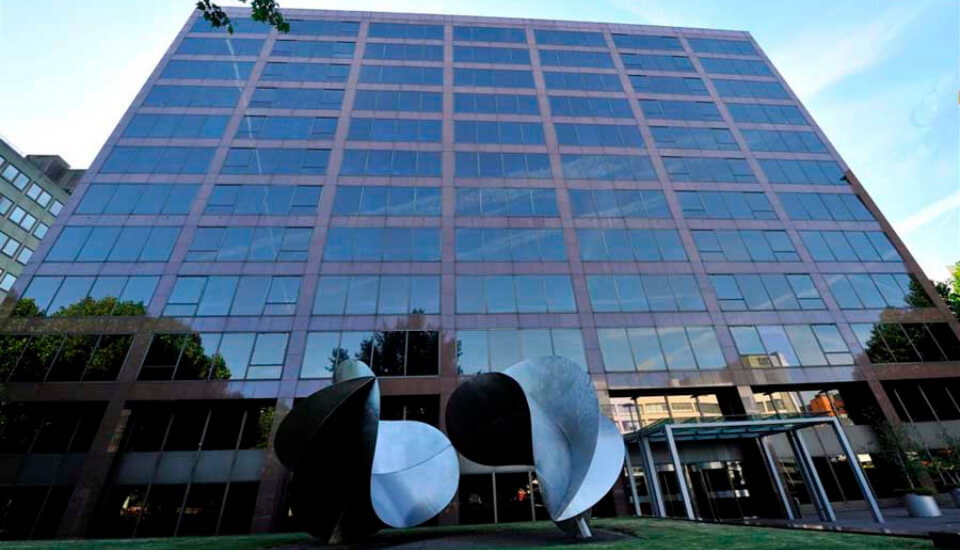
London
Residential


Fisherton Street stands in the heart of Lisson Grove, with Linkcity playing a key development role in Westminster’s wider Church Street regeneration masterplan.
Linkcity was chosen by the City of Westminster to lead the development of 171 new residential homes 62 of which are affordable. The 178,200 sq ft Fisherton Street scheme (which includes the private for sale element Carrick Yard) is part of the wider Church Street Regeneration programme, which is expected to deliver 1,240 new homes, over half of which will be affordable.
2022
Sports hall
Community space
City of Westminster
Westminster Builds
Designed by architects FLANAGAN LAWRENCE and delivered by BOUYGUES UK, Fisherton Street is a new residential development located close to Lisson Grove in the City of Westminster comprising 171 affordable and private homes distributed across two apartment blocks and a series of elegant town houses. A community space and sports centre add to the diversity and distinctiveness of the project, consolidating Fisherton Street’s role in the regeneration of the local area.
Carrick Yard, part of the Fisherton Street development, offers 109 new apartments for sale together with basement car parking, a new public realm and community sports facilities. Contemporary in their design, the apartments at Carrick Yard offer stylish open plan living space with residents enjoying direct access to a private and landscaped courtyard.
These exceptional family homes for Social Rent mediate between Samford Steet and Capland Street making clever use of a storey height change in level resulting from the sites historic use as a coal yard serving the nearby Marylebone Station.
A further three homes for Social Rent have been built within the Fisherton Street Estate conservation area and play an important role in the wider regeneration of Westminster’s Church Street district. The regeneration of the area will be accompanied by a landscaped green link between Fisherton Street and Salisbury Street which will connect to the Green Spine planned for the surrounding area.
The three townhouses have been built within the Fisherton Street Estate conservation area, a post-World War One residential estate delivered through the ‘Homes for Heroes’ initiative in 1924. The homes will be heated using innovative new technology, Air Source Heat Pumps, for both central heating and hot water, making the energy usage as efficient as possible. The regeneration of the area will be accompanied by a landscaped green link between Fisherton Street and Salisbury Street which will connect to the Green Spine planned for the surrounding area.
A key part of the design process was the successful engagement with local residents through the Luton Street Regeneration Working Group. The Working Group was resident-led and whose local knowledge aided the design of the development significantly.
Our goal for the scheme was to provide an attractive space where residents feel welcome and instantly at home.
The development is a modern interpretation of the classic London mansion block, built in traditional brick; classically and elegantly proportioned and with crisp refined detailing.
The interior design within Carrick Yard by FLINT takes inspiration from the 19th century artist and local painter, Andrew Carrick, and the sites heritage as an old Coal Yard based just a stone’s throw from Marylebone station. Some of the yard’s historic brick walls have even been retained at the perimeter of the site.
We specialise in collaborations to regenerate places for the people that live, work and spend time there. The regeneration of Church Street—home to one of London’s best-known antiques markets, Alfie’s–is also bringing new green spaces to the area, all underpinned by the ‘Green Spine’ which connects with the Fisherton Street development. This linear green route will form a green backbone for the regeneration of the local area, uniting the landscaped framework of parks, wellbeing and social experiences. The Green Spine will be a new park and pedestrian-friendly route through the Church Street area, linking our new development with Lisson Gardens, Broadley Gardens, and Church Street.


