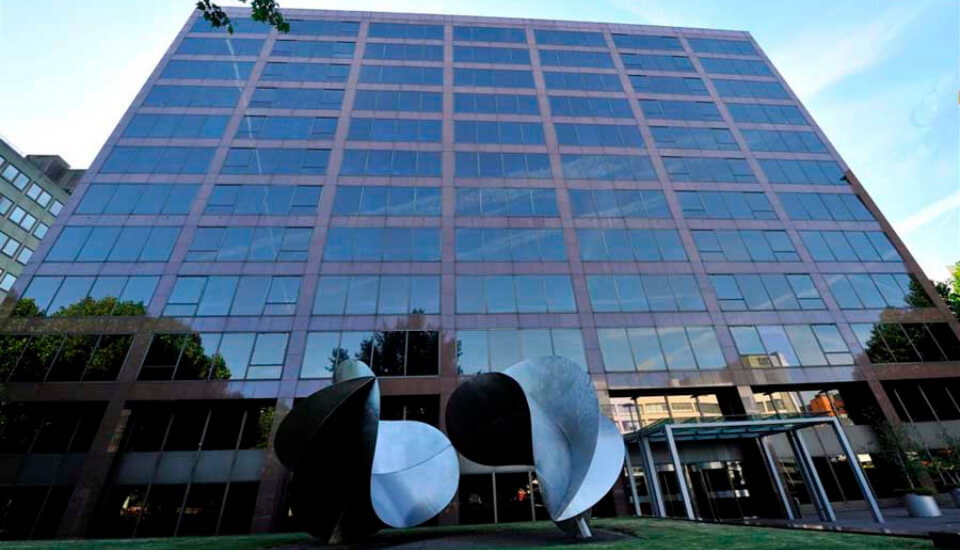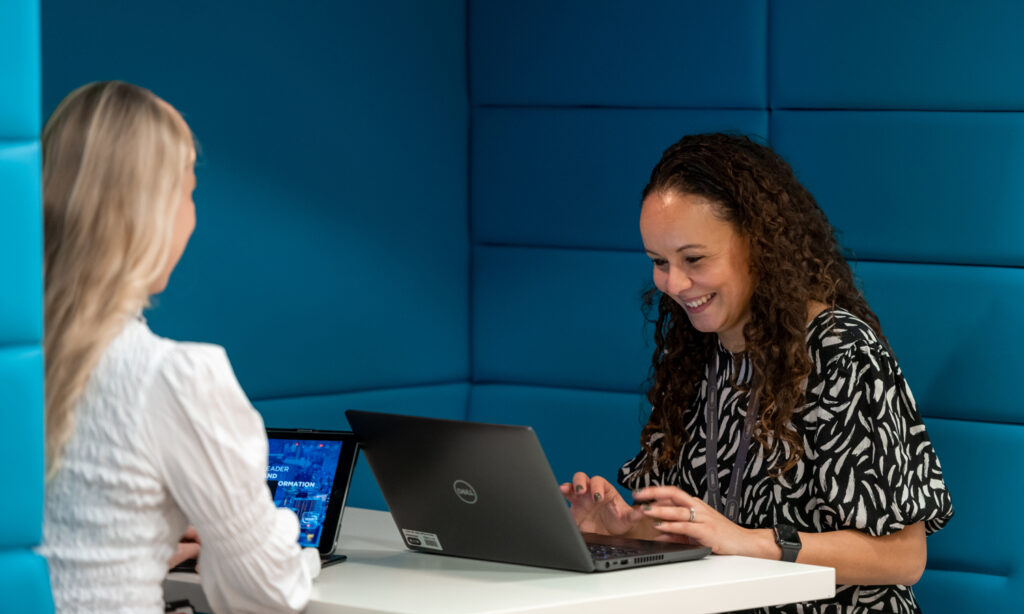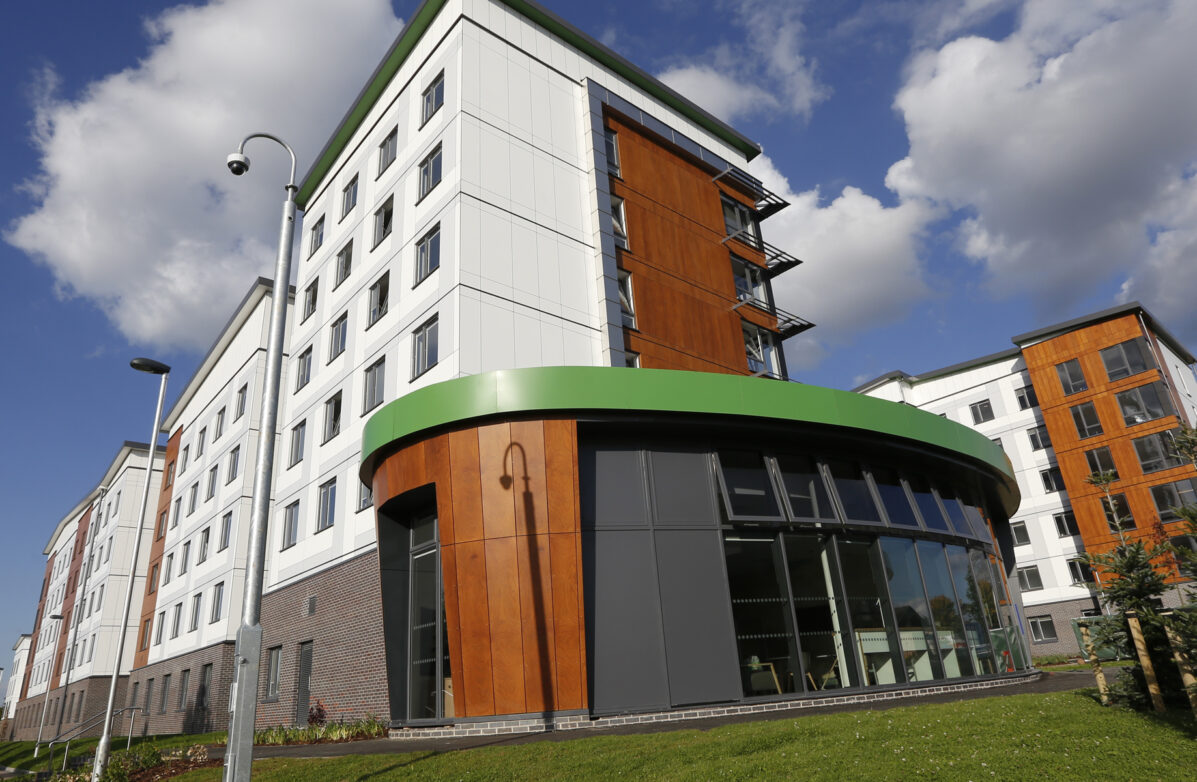
Hertfordshire
Student Accommodation
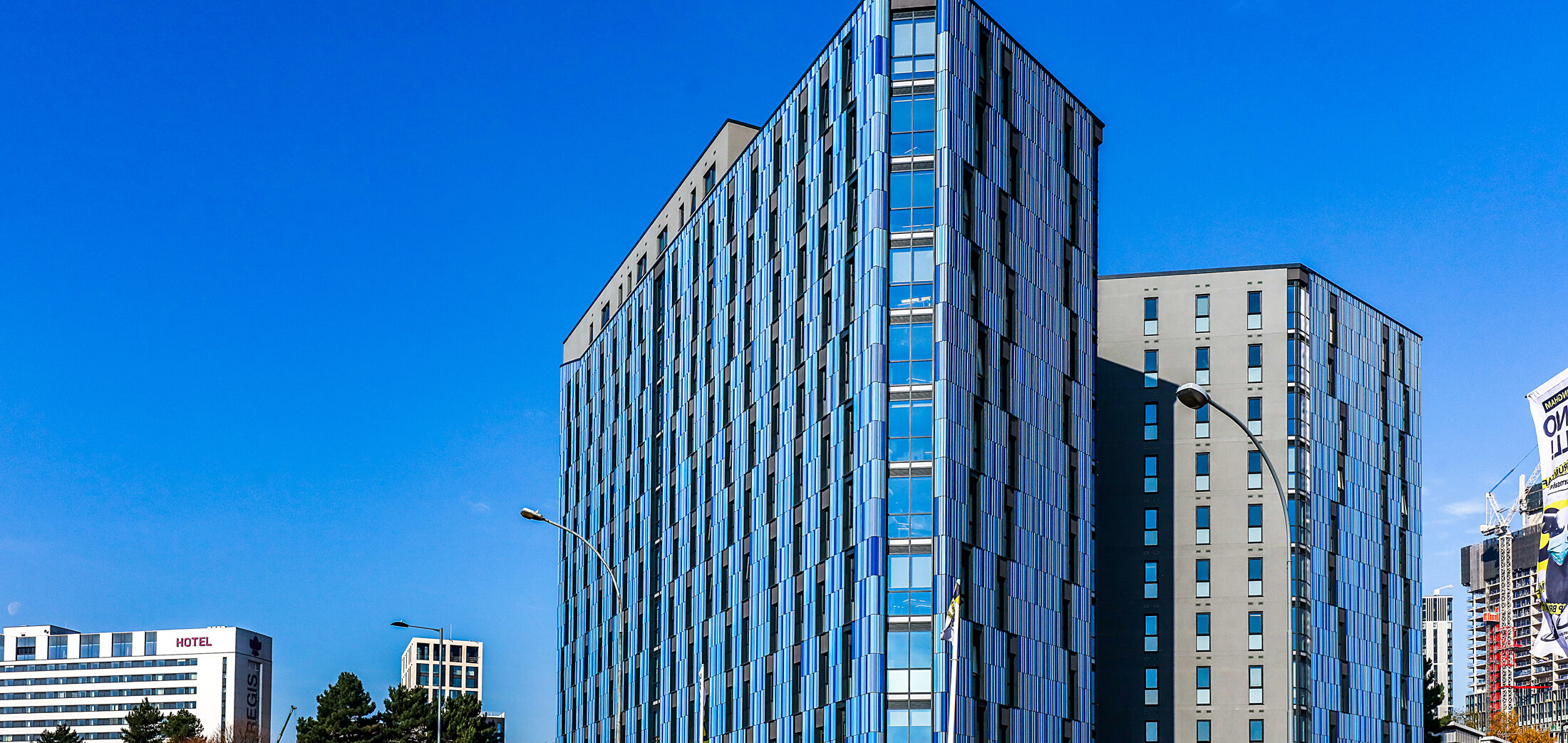
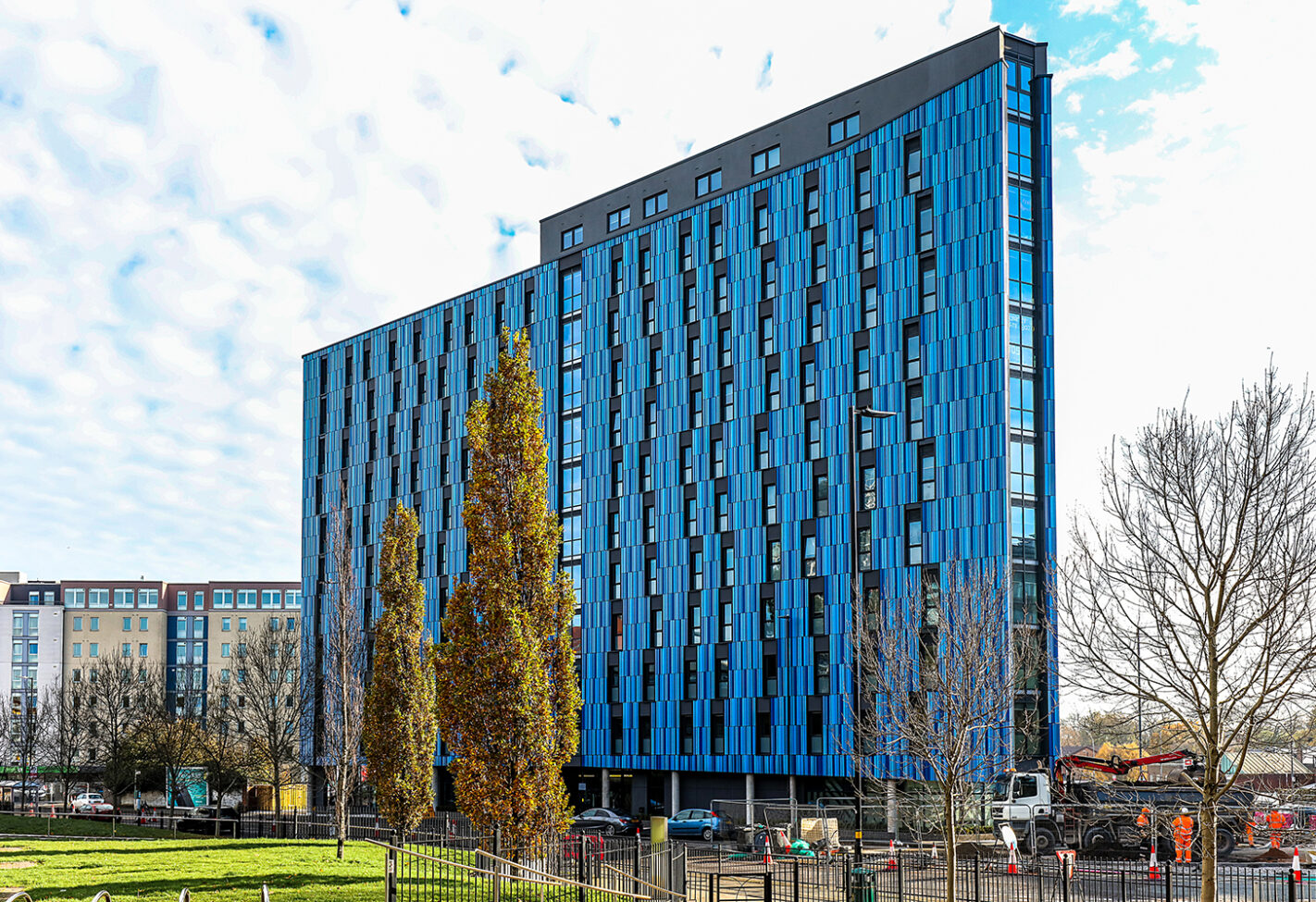
Alongside delivering several hundred ultra-modern student studios and ensuites, this project also included amenities such as a large gym, common room, cinema room, dance studio, study areas and a terrace.
Altura was the first project that Linkcity carried out after forming a joint venture with leading investment management firm Harrison Street in 2017; it was backed by UBS Asset Management. The project was developed by Uliving, Linkcity’s student accommodation development arm and stands in the southern part of Birmingham’s city centre, within easy reach of Five Ways train station. Connectivity to the university campus and nearby amenities means it’s a favourite among the student community in the city.
2020
UBS
Harrison Street
Gym
Social studies
Games & dance studio,
Located in the southern part of Birmingham’s City Centre and opposite Five Ways train station, Altura is situated in the heart of Birmingham’s student community and is ideal for those studying either at the University of Birmingham, Aston University or Birmingham City University. The immediate locality consists of a mixture of uses including residential, student accommodation, hotel, retail and office space.
The scheme comprises 435 student beds split between a mixture of ensuite clusters and individual studios. In addition, students have access to extensive facilities including a large gym, common room, spacious study areas, a cinema room and a dance studio
Altura’s statement facade with its assortment of blue and turquoise tones, along with the panels of varying width and profile, presented a unique challenge for the site team. The idea envisaged in the initial designs was to portray a rippling effect, like water running down the face of the building, and this required a sequence of panels to be installed. This determined not only the facade procurement and installation programme but also the window positions. As a result, the internal room layouts required detailed and holistic design reviews throughout the construction process.

