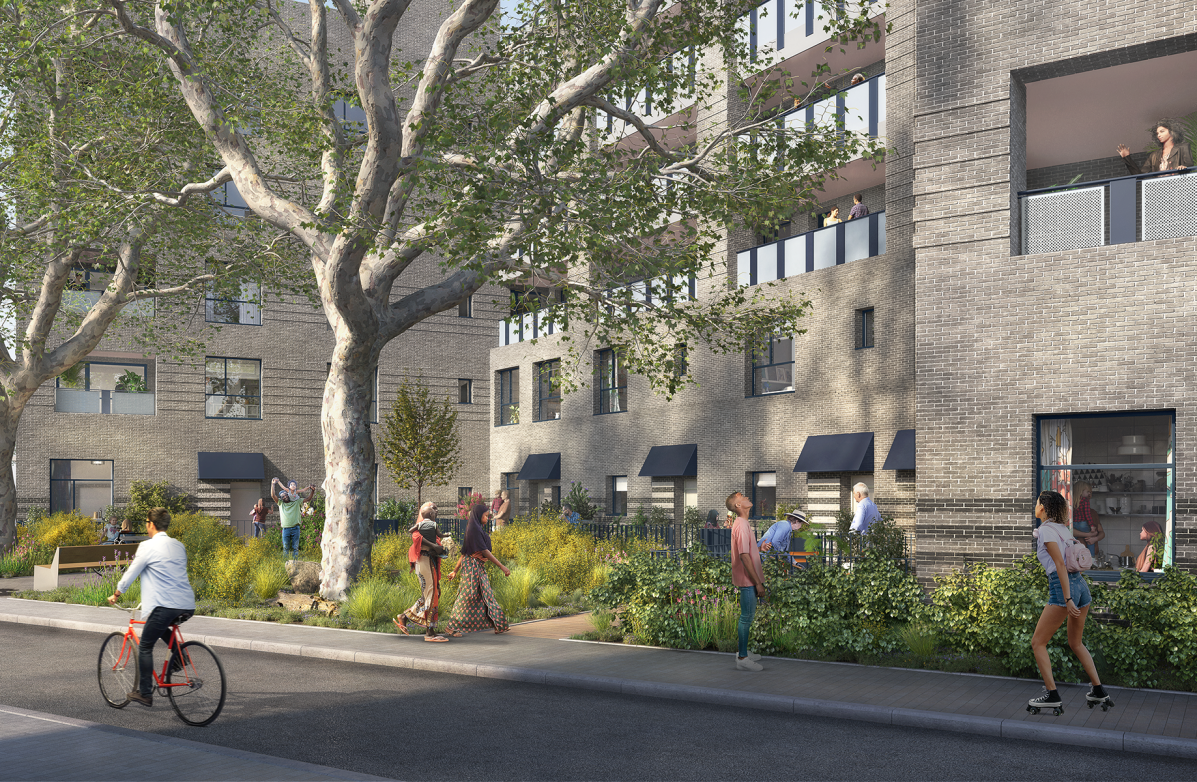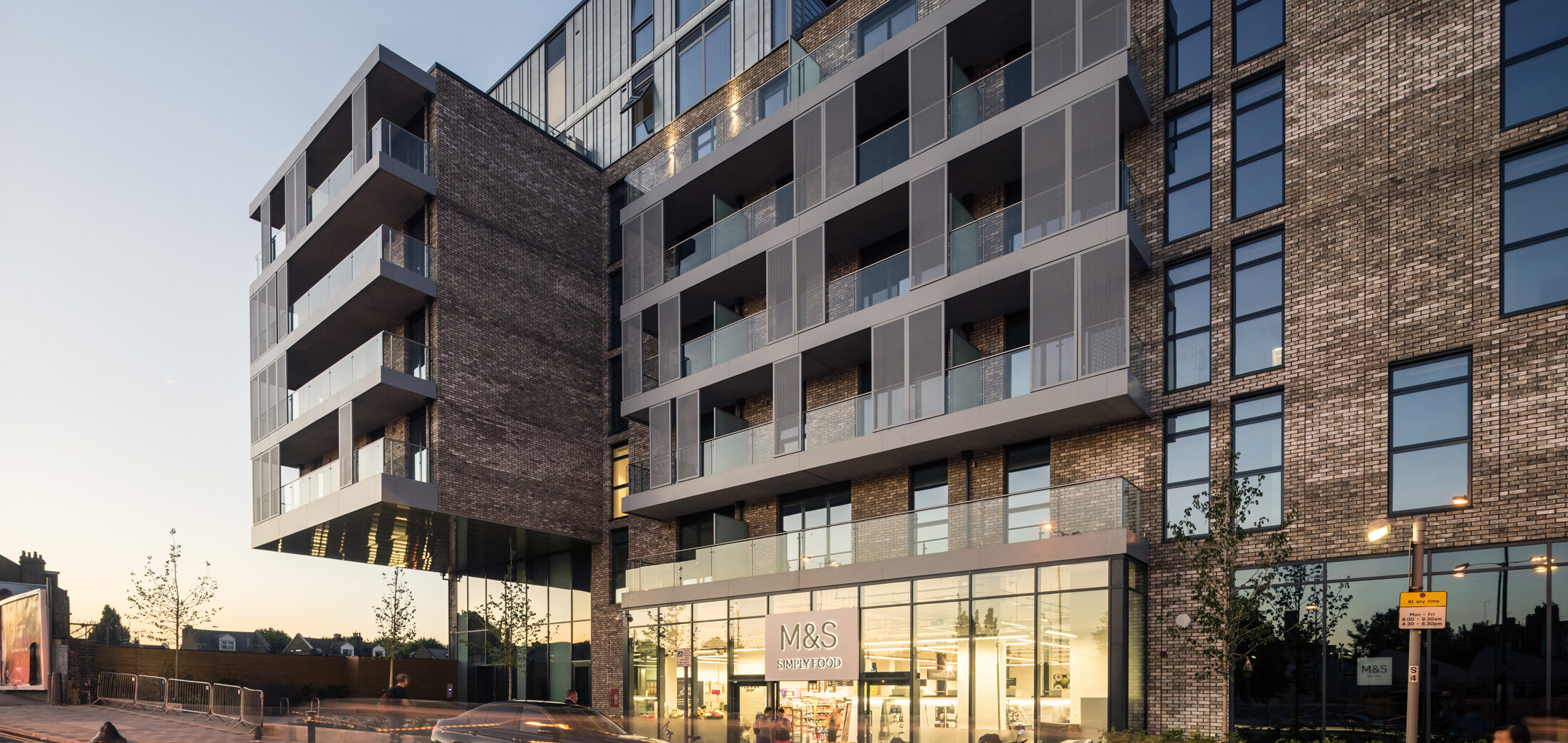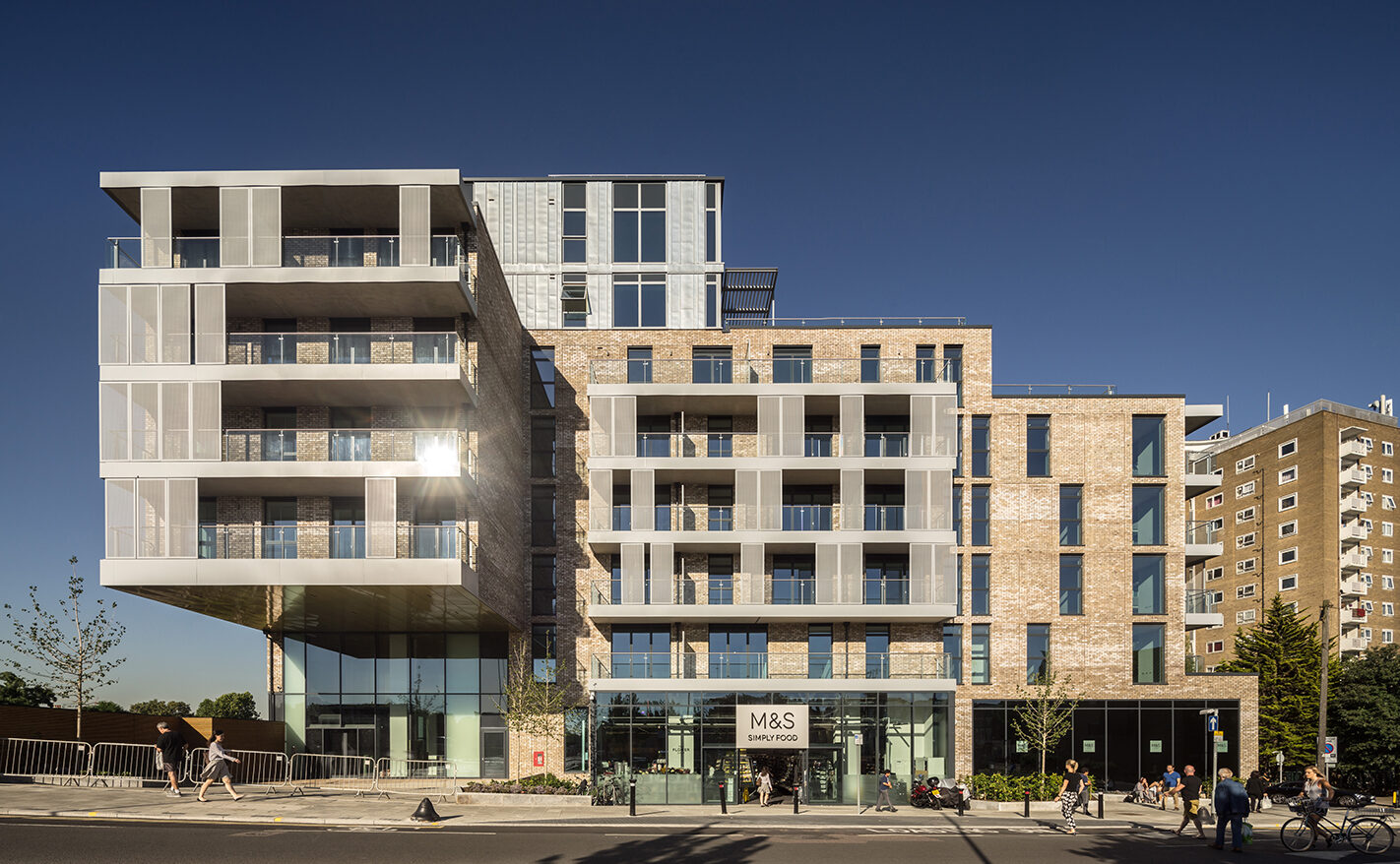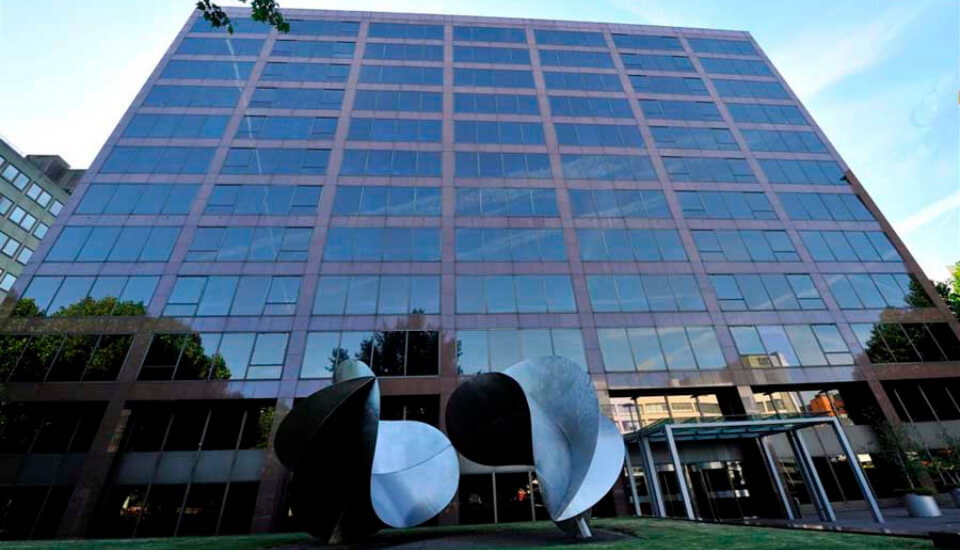
London
Regeneration


Working together with our partners Londonewcastle and the London Borough of Brent, Queen’s Park Place delivered high-quality ‘tenure blind’ apartments, a supermarket and basement parking.
Located a minute’s walk from Queen’s Park underground and overground stations, Queen’s Park Place was made up of 116 contemporary apartments and penthouses, 28 affordable homes, and 5,200 sq ft of commercial floorspace. Designed by architects SimpsonHaugh & Partners, the development established a new urban landmark at the gateway between Queen’s Park and South Kilburn.
2016
Londonnewcastle
London Borough of Brent
SimpsonHaugh & Partners
Code for sustainable homes level 4
Queen’s Park Place forms a key development within the London Borough of Brent’s South Kilburn Estate regeneration masterplan, a £400m plan to deliver 2,400 high-quality, mixed tenure, barrier-free developments to serve Kilburn’s diverse local community.
Rising from between five and eight stories, the development required detailed reviews of layouts and specifications which were carried out together with the award-winning architectural practice SimpsonHaugh & Partners who brought both a striking design and uncompromising quality to the project. The result reflects the aspirations of our client—to create a new urban landmark which sets a benchmark for contemporary urban living in south Kilburn.
Queen’s Park Place stands adjacent to a number of railway lines which presented a number of risk factors. However, with careful scheduling and consistent direct liaison with the transport authorities, we were able to overcome these problems which included installing mast climbers for the north and west elevations to ensure that the project met strict requirements regarding over sailing and the erection of metal scaffolding within 3m of overhead power lines.
Sustainability is a priority for Linkcity. Using photovoltaic panels on the building and connecting the development to a district wide energy centre ensured the scheme achieved Code for Sustainable Homes level 4.


